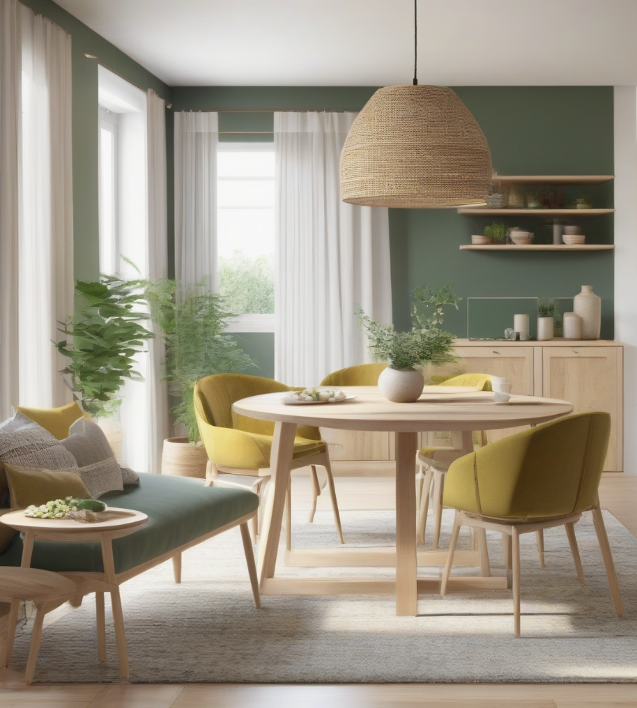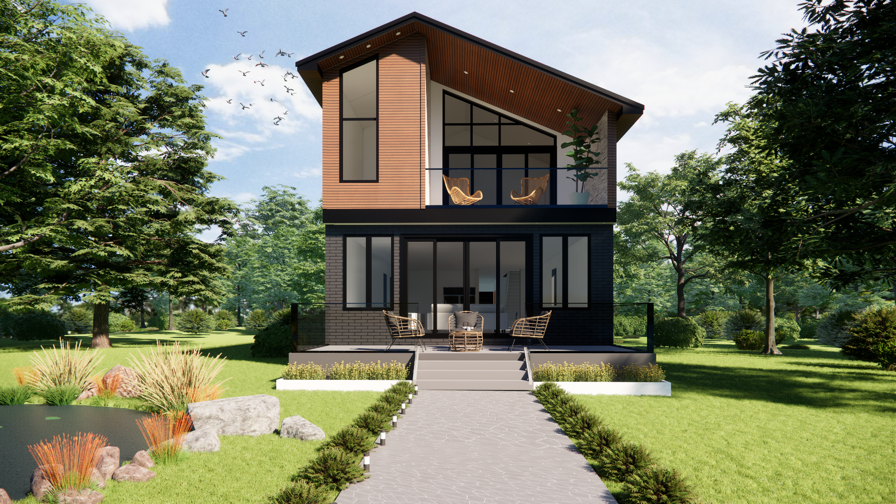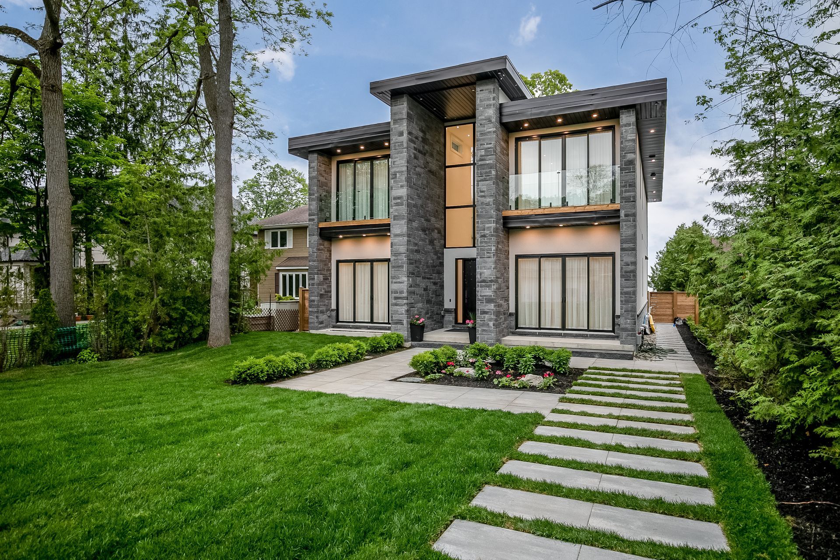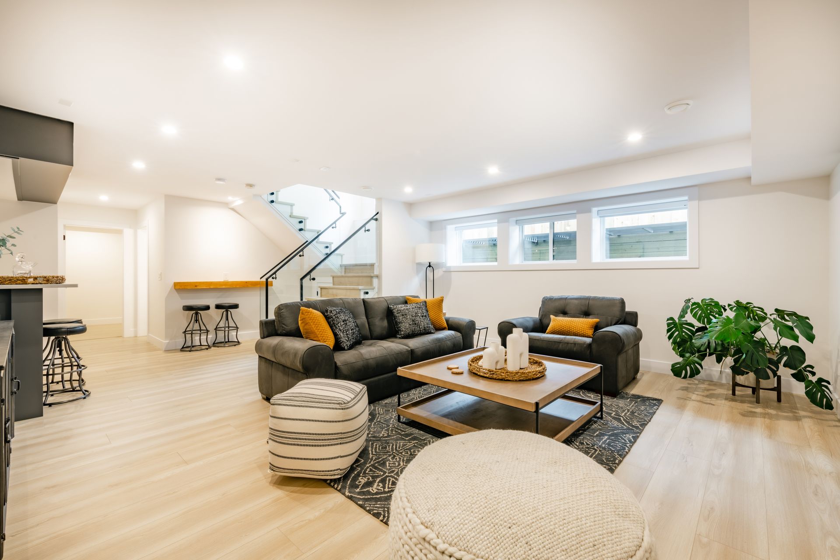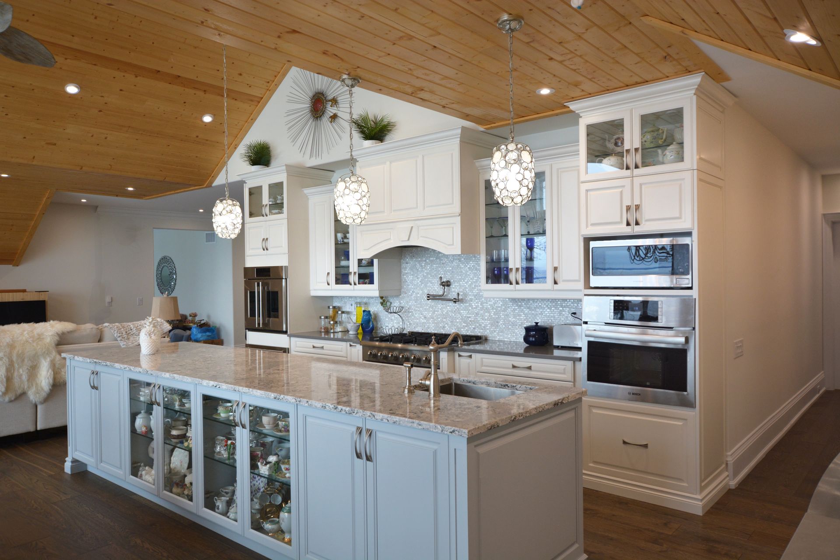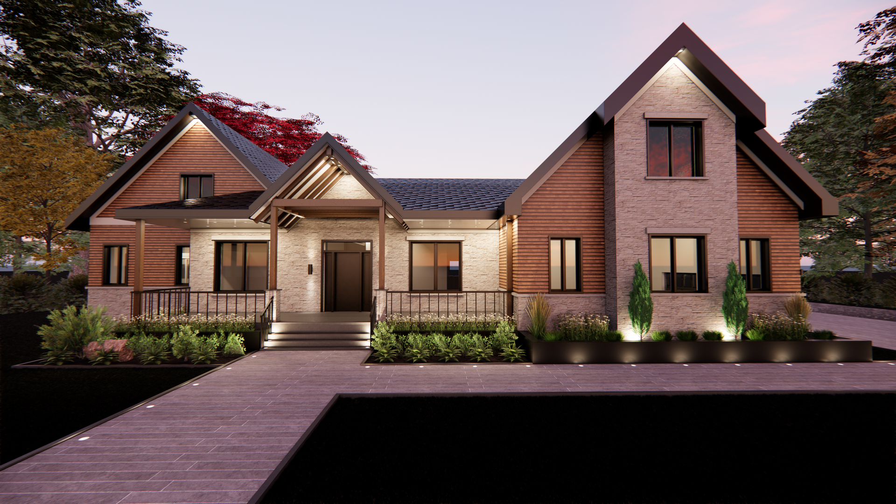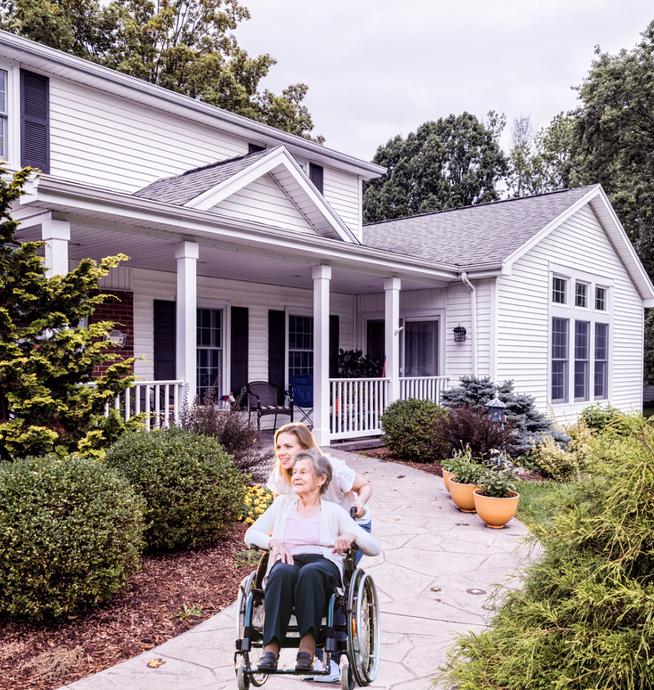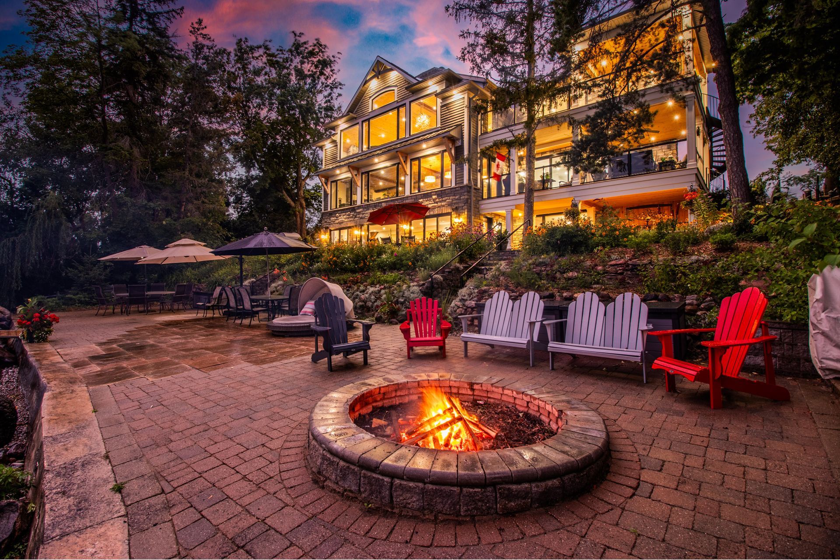Transforming Small Bedrooms: Expert Tips
A small bedroom can often feel cramped and cluttered, but with the right design strategies, you can create a space that feels much larger and more inviting. At AJD Design Group, we specialize in transforming spaces to maximize their potential. Here are our top tips for making a small bedroom look larger:
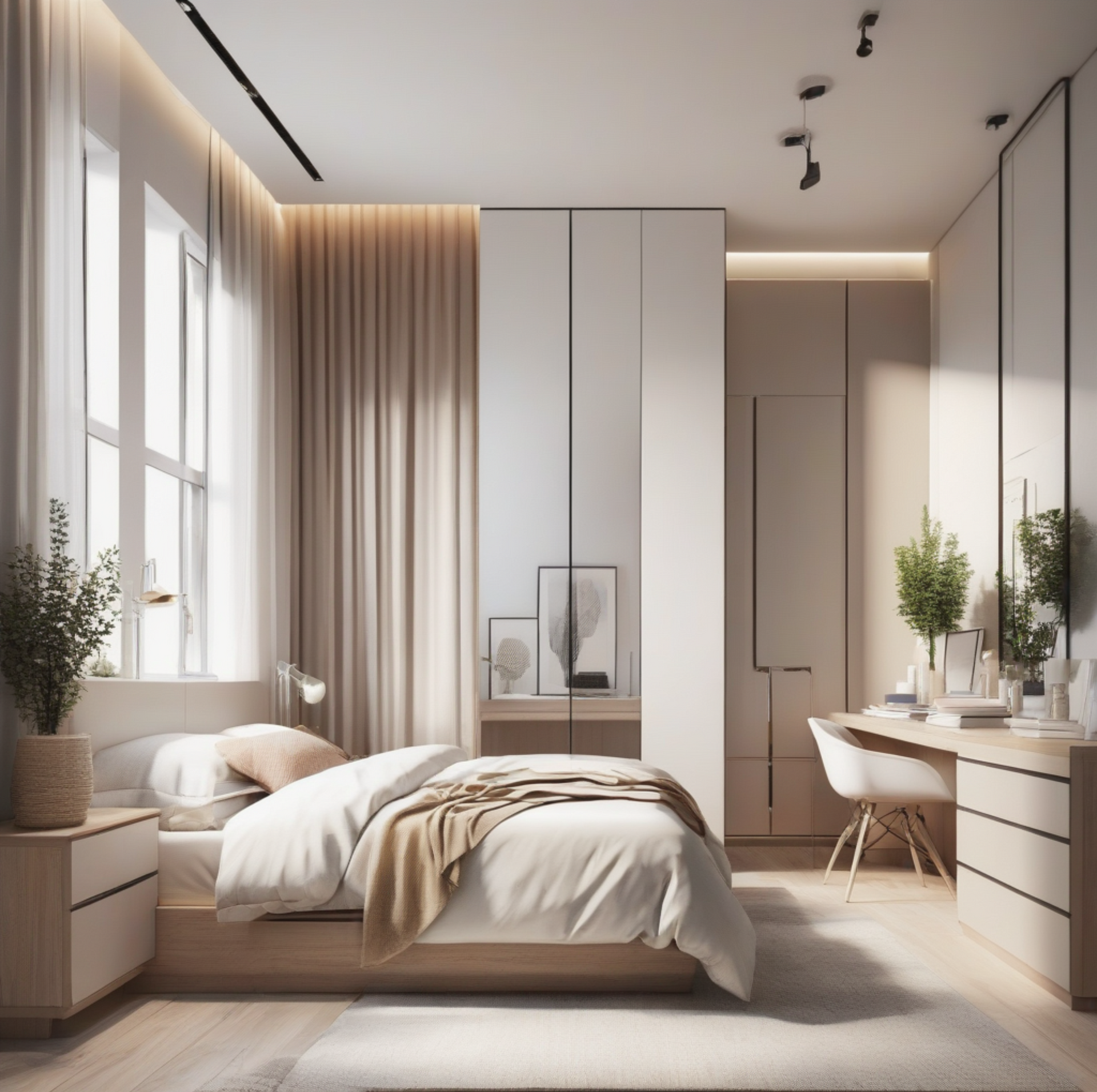
1. Choose Light Colors
Light colors reflect more light, making a room feel airy and open. Opt for whites, pastels, and light grays to enhance the sense of space.
How to Implement
- Walls and Ceiling: Paint the walls and ceiling in a light, neutral color.
- Bedding and Furniture: Choose light-colored bedding and furniture to complement the walls.
- Accents: Incorporate pops of color through accessories, but keep the overall palette light.
2. Use Multi-Functional Furniture
Furniture that serves multiple purposes saves space and reduces clutter.
How to Implement
- Storage Beds: Invest in a bed with built-in drawers.
- Convertible Furniture: Use a desk that can double as a vanity or a chair that can be tucked away when not in use.
- Floating Shelves: Install floating shelves to provide storage without taking up floor space.
3. Optimize Natural Light
Natural light makes any space feel larger and more inviting.
How to Implement
- Windows: Keep window treatments minimal to allow maximum light. Sheer curtains or blinds that can be fully retracted are ideal.
- Mirrors: Place mirrors opposite windows to reflect light around the room.
4. Incorporate Mirrors
Mirrors create the illusion of depth, making a room appear larger.
How to Implement
- Large Mirrors: Hang a large mirror on one wall or lean a floor mirror against the wall.
- Mirrored Furniture: Use mirrored furniture pieces, such as nightstands or dressers, to reflect light and space.
5. Declutter and Organize
A clutter-free room feels more open and spacious.
How to Implement
- Storage Solutions: Use baskets, bins, and under-bed storage to keep items out of sight.
- Minimal Decor: Keep decorations to a minimum and choose a few statement pieces instead of many small items.
6. Use Vertical Space
Utilizing vertical space draws the eye upward, creating the illusion of height.
How to Implement
- Tall Furniture: Choose tall, narrow furniture pieces like bookcases or wardrobes.
- Wall-Mounted Storage: Install hooks or wall-mounted shelves to store items vertically.
7. Choose the Right Furniture Scale
Oversized furniture can overwhelm a small space, while appropriately scaled pieces make the room feel balanced.
How to Implement
- Proportionate Pieces: Select furniture that fits the scale of your room. Avoid large, bulky items.
- Leggy Furniture: Opt for furniture with exposed legs to create a sense of openness underneath.
8. Opt for Minimalist Decor
A minimalist approach reduces visual clutter and makes the room feel more spacious.
How to Implement
- Simple Bedding: Choose simple, solid-colored bedding without busy patterns.
- Functional Decor: Select decor that serves a purpose, such as a stylish lamp or an attractive storage basket.
Blog
