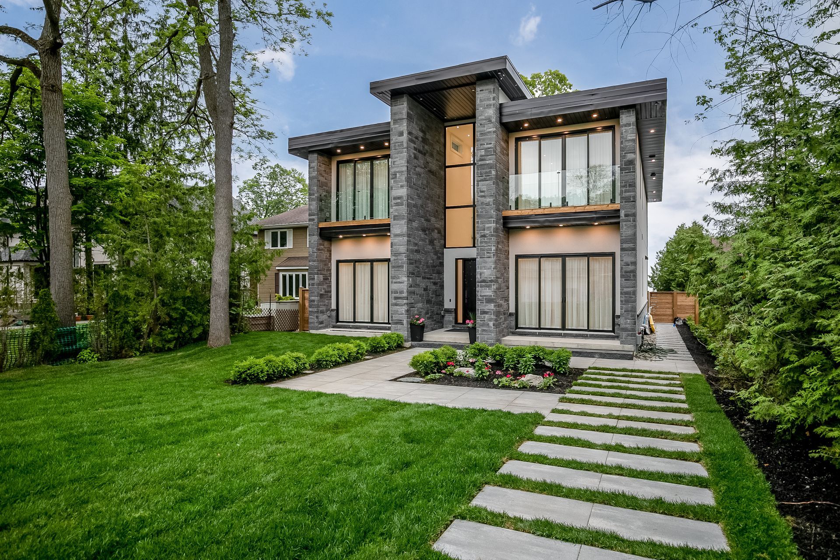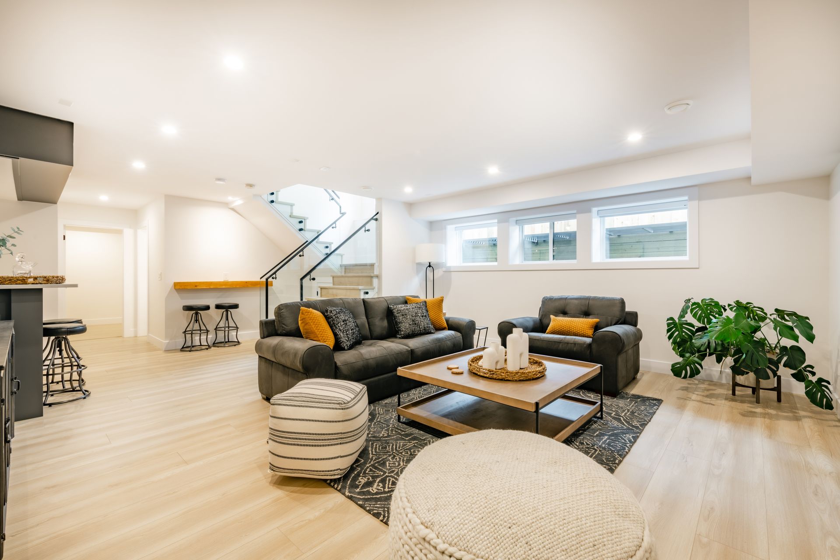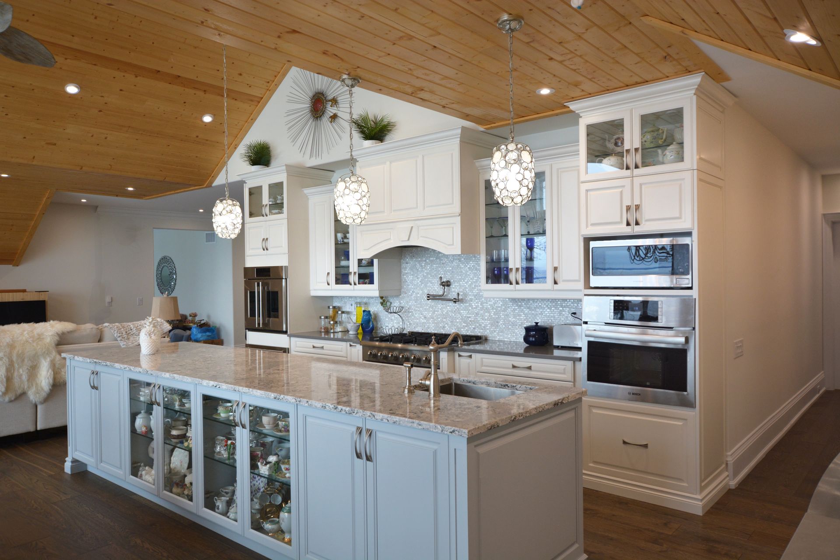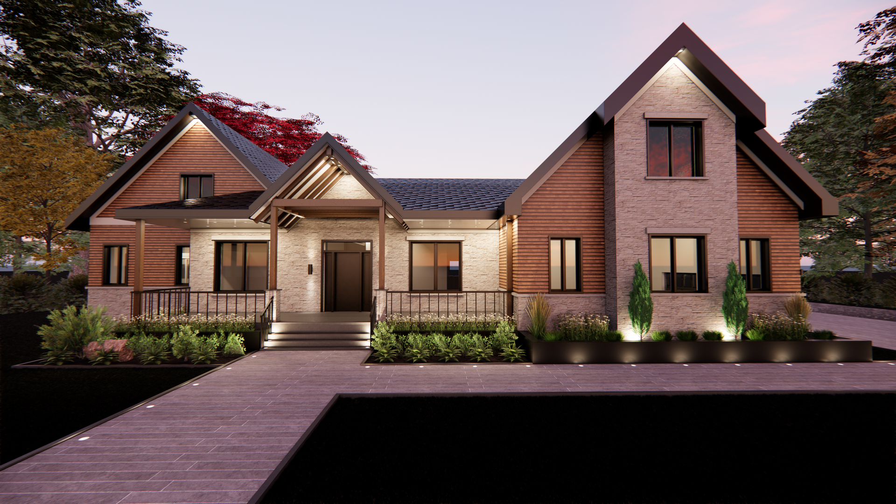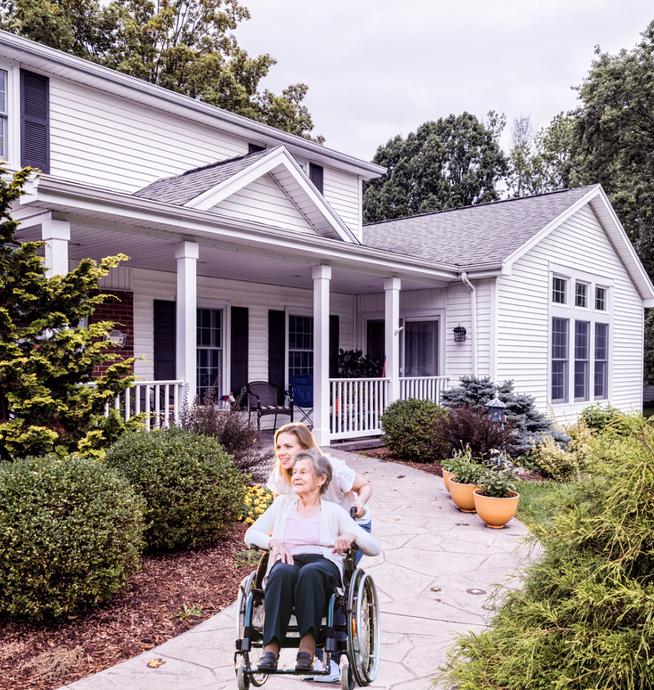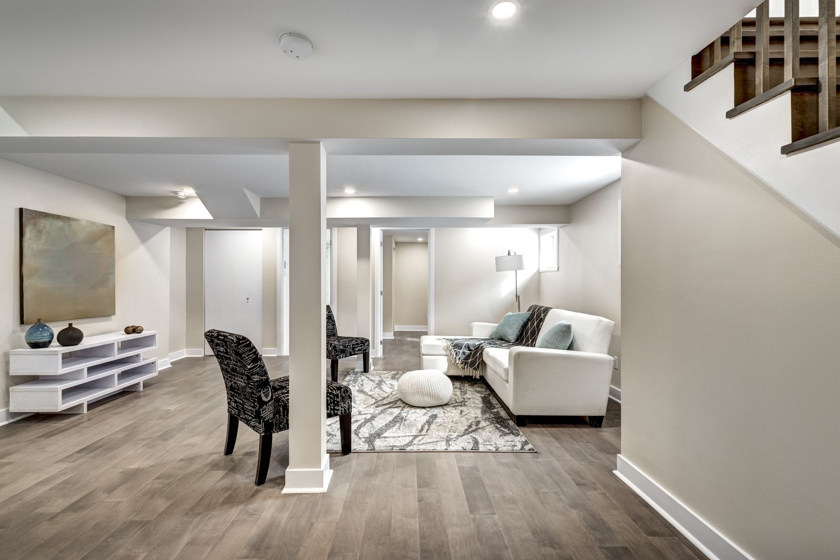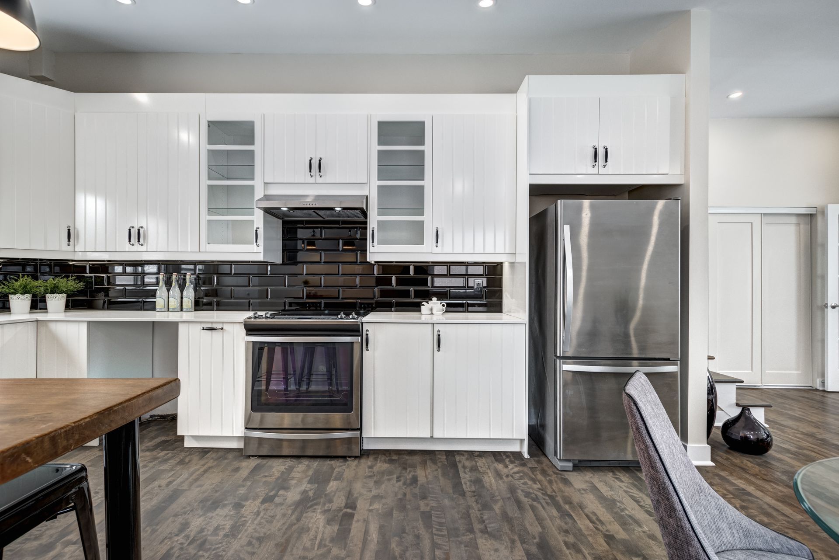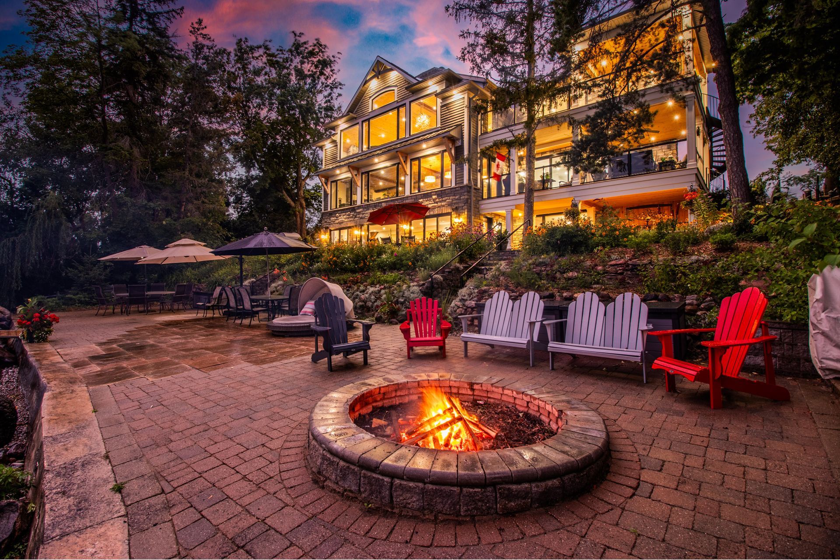Legal Secondary Suites
At AJD Design Group, we understand the changing landscape of Canadian living. With the proliferation of legal secondary suites and the rise of multi-generational households, we recognize the need for versatile and functional home designs. Our permit-ready designs are tailored to accommodate these evolving trends, providing innovative and adaptable solutions for modern living. Whether you're a builder or a homeowner, our designs are crafted to meet the demands of today's dynamic housing market.
Looking to turn your basement or secondary suite into a bright and comfortable living space? At AJD Design Group, we know that building trends often dictate the layout of homes, but that doesn't mean you have to sacrifice comfort and brightness in your living areas. Our design tricks can transform even the darkest space into a welcoming retreat. From strategic lighting to clever color choices, we'll make sure your basement or secondary suite feels like a cozy extension of your home.
At AJD Design Group, we understand the importance of creating legal secondary suites that meet the needs of Canadian homeowners. Our designs are inspired by functionality, efficiency, and modern aesthetics, ensuring that these suites comply with all local regulations and building codes. Essential components of a legal secondary suite in a Canadian home include a separate entrance, adequate ceiling height, proper fire safety measures, soundproofing, and sufficient natural light. Trust AJD Design Group for permit-ready designs that cater to the demands of today's homebuilding trends.

