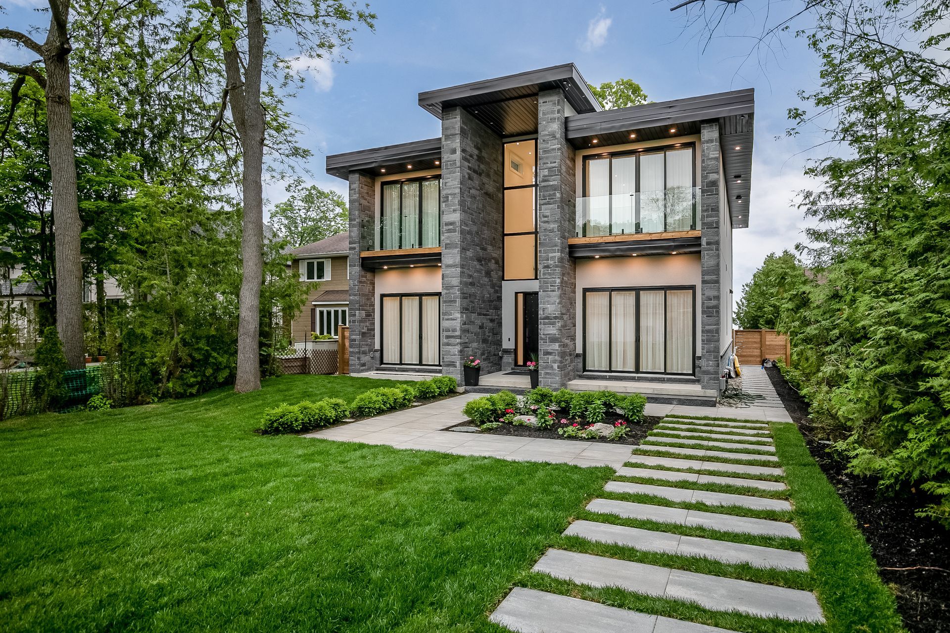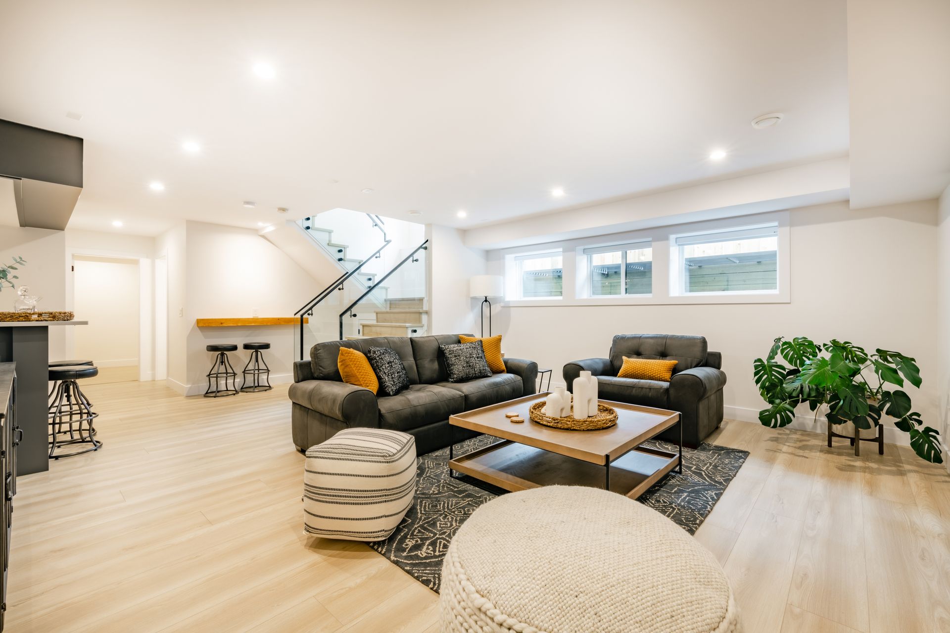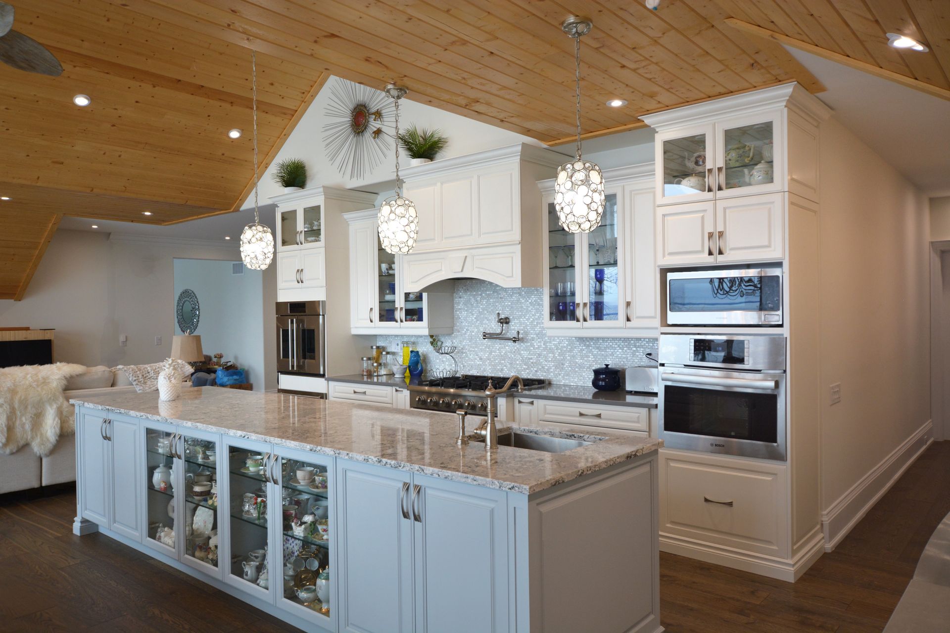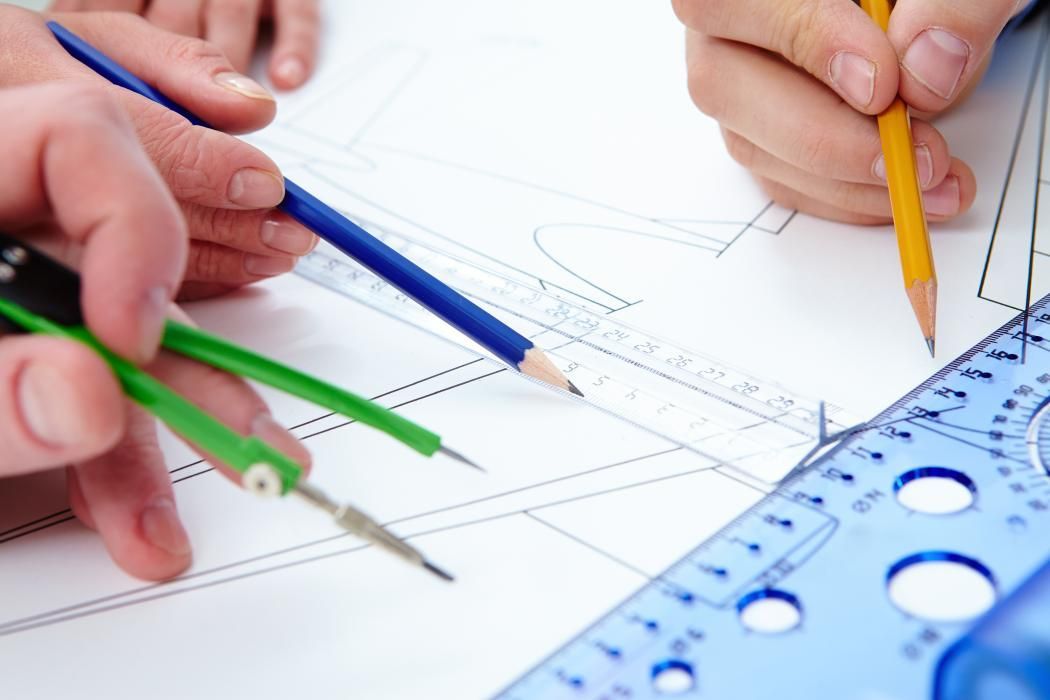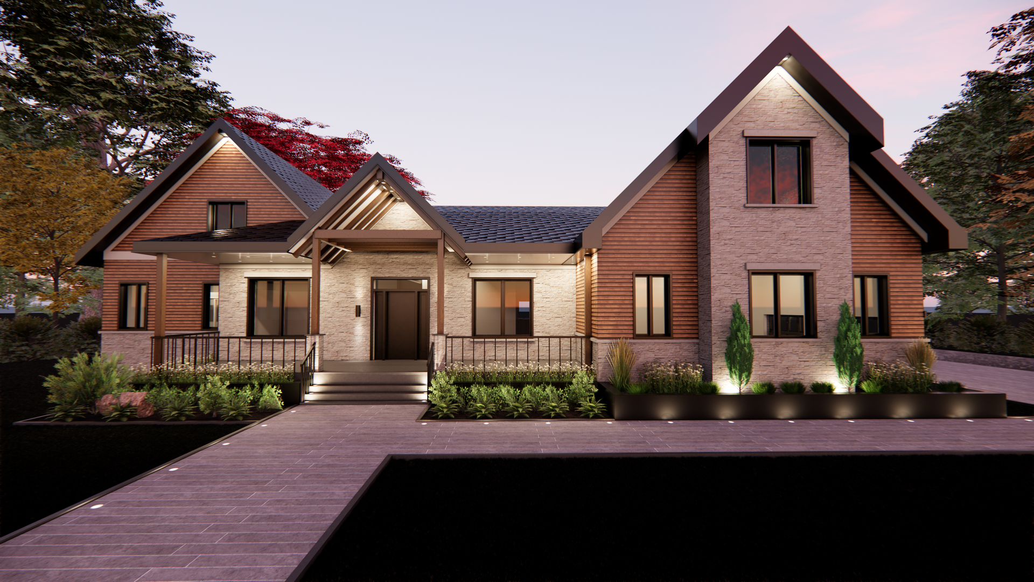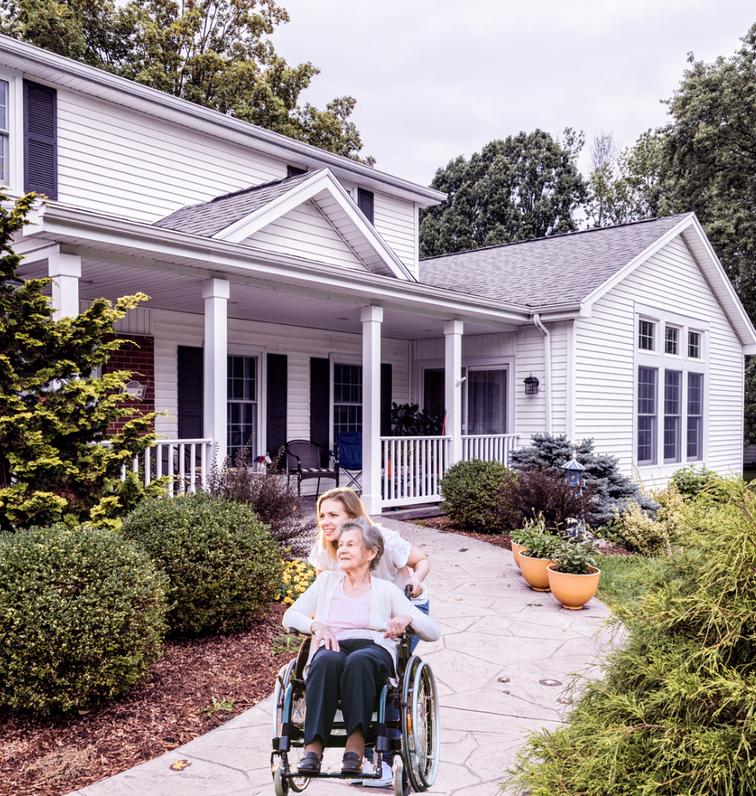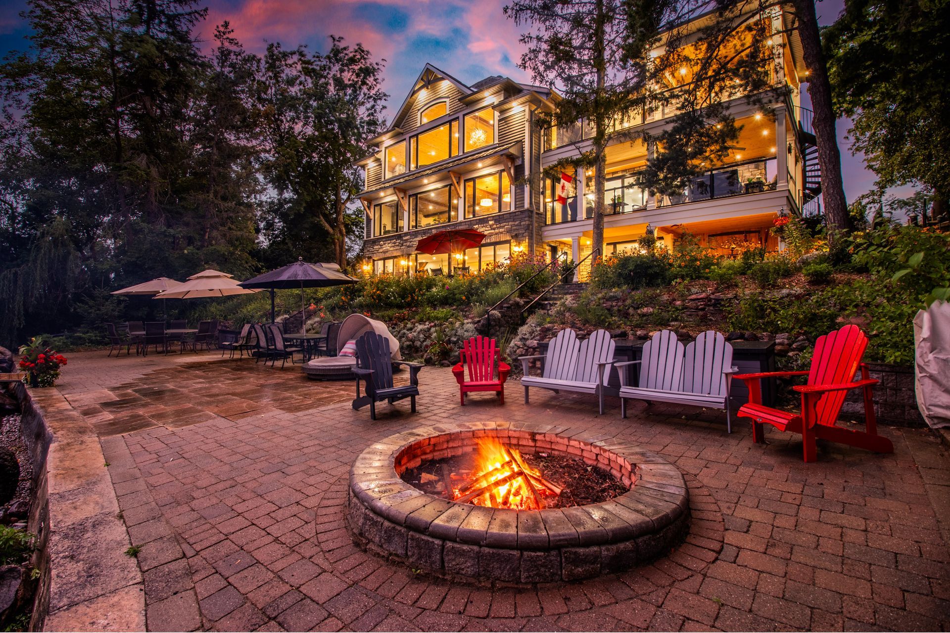Permit Ready Drawings
At AJD Design Group, we understand that navigating the permit process can be complex and time-consuming, especially when it comes to home construction or renovation projects. That's why we offer Permit Ready Drawings—a comprehensive service designed to streamline the permitting process and ensure that your project meets all regulatory requirements.
We'll prepare detailed drawings, plans, and specifications that clearly outline the scope of your project and comply with all local building codes and regulations. Our team of architects and designers has extensive experience navigating the permitting process, ensuring that your project is in capable hands from start to finish.
With AJD Design Group handling your Permit Ready Drawings, you can rest easy knowing that your project is in compliance with all regulatory requirements and poised for success.
Our Permit Ready Drawings service is designed to provide you with all the documentation and support you need to obtain the necessary permits for your construction or renovation project. From initial concept to final approval, our experienced team will guide you through every step of the process, saving you time, money, and headaches along the way.

